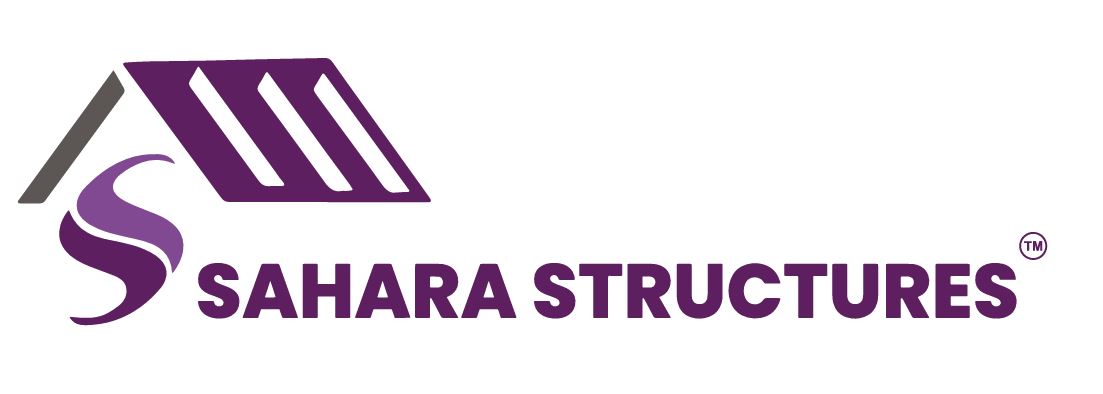🏗️ Pre-Engineered Steel Buildings (PEB) Sahara is one of India’s leading companies specializing in the design, manufacturing, supply, and erection of plated portal 🏢 Pre-Engineered Metal Buildings (PEBs). These steel structures are fully fabricated in the factory after design finalization and then assembled on-site using bolts, which significantly reduces construction time. PEBs are versatile and can be used for various types of structures including shopping malls 🛍️, industrial factories 🏭, showrooms 🪞, warehouses 🧱, auditoriums 🎭, sports complexes 🏟️, and community centers 🏘️. ⚙️ Configuration of Pre-Engineered Building Systems * 🔩 Built-up sections: Steel framing is designed using welded built-up sections. * 🧱 Roof framing: Purlins and runners are fabricated in either Z-shaped or C-shaped sections for roof support. * Fascia: Installed at the eave level of the roof to enhance appearance and protect the structure, giving it a showroom-like aesthetic. * 🧰 Cladding: Colour-coated and galvanised profile steel sheets (approx. 0.5 mm thick) are used to cover the roof and walls. * 🔧 Fastening: Self-tapping screws are used to fix the sheets to the purlins and runners. * 🌡️ Insulation: A 50 mm layer of glass wool or rock wool is placed beneath the roof sheets to insulate the building. * 🚪 Openings: Steel sliding doors and aluminium windows can be installed on the side and end walls as needed. * ☀️ Skylight panels: Standard-sized FRP (Fibreglass Reinforced Polyester) sheets measuring 1.0 m x 3.0 m are added to the roof to allow natural light. 01. High Functional Flexibility With large clear-span capabilities—typically 40 meters and beyond—PEBs minimize the need for multiple columns and foundations, allowing for more open interior spaces and efficient layouts. 02. Low Maintenance Requirements These buildings attract less dust and are designed for easy cleaning and minimal upkeep, making them highly convenient in the long run. 03. Quick and Simple Assembly As all components are pre-fabricated and bolted on-site, PEBs ensure rapid installation, including for multi-level structures, reducing construction time significantly. 04. Design Flexibility Offering advanced metal cladding options, PEBs are ideal for creating visually appealing and architecturally refined buildings. 05. Enhanced Structural Strength Engineered for durability, PEBs are resistant to seismic activity, ensuring greater safety and structural integrity in earthquake-prone areas.
Send Message

