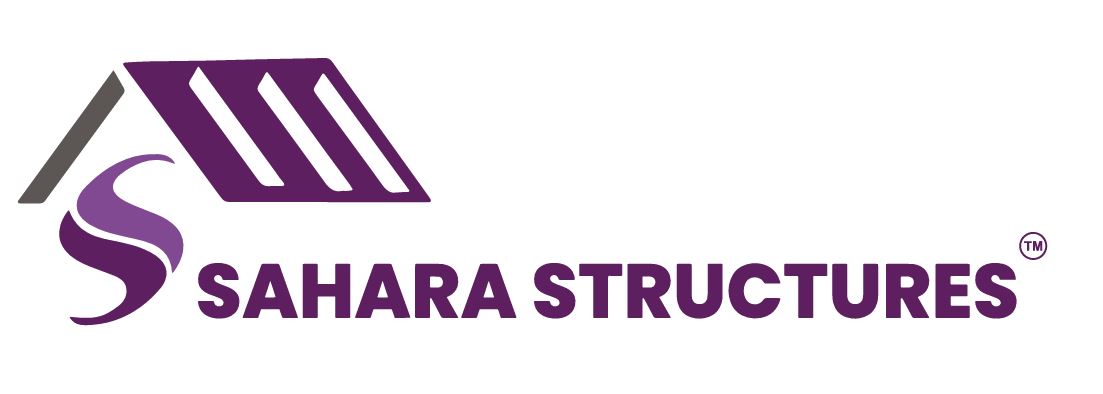PEB Architectural Design PEB architectural design refers to the comprehensive planning and development process involved in creating pre-engineered buildings. This includes detailed architectural drawings, design specifications, structural calculations, and project timelines. These designs are optimized for functionality, aesthetic appeal, and cost-efficiency, ensuring smooth execution of the building process from concept to completion. Top Searched Keywords Incorporated: 1. PEB architectural design 2. pre engineered building design 3. architectural drawing for PEB structures 4. PEB building plan 5. pre engineered building architecture 6. steel building design specifications 7. structural calculation for PEB 8. modern PEB architecture 9. PEB building planning and execution 10. PEB project design and documentation Architectural Drawings: Include floor plans, elevations, sections, and details tailored for PEB structures. Design Specifications: Define materials, finishes, structural components, and aesthetic elements of the PEB. Structural Calculations: Ensure safety and compliance by calculating loads, spans, wind resistance, etc. Time Planning: Construction schedules are outlined to optimize workflow and reduce project delays. Documentation: All technical and legal documents required for approval, procurement, and construction are included.
Send Message
